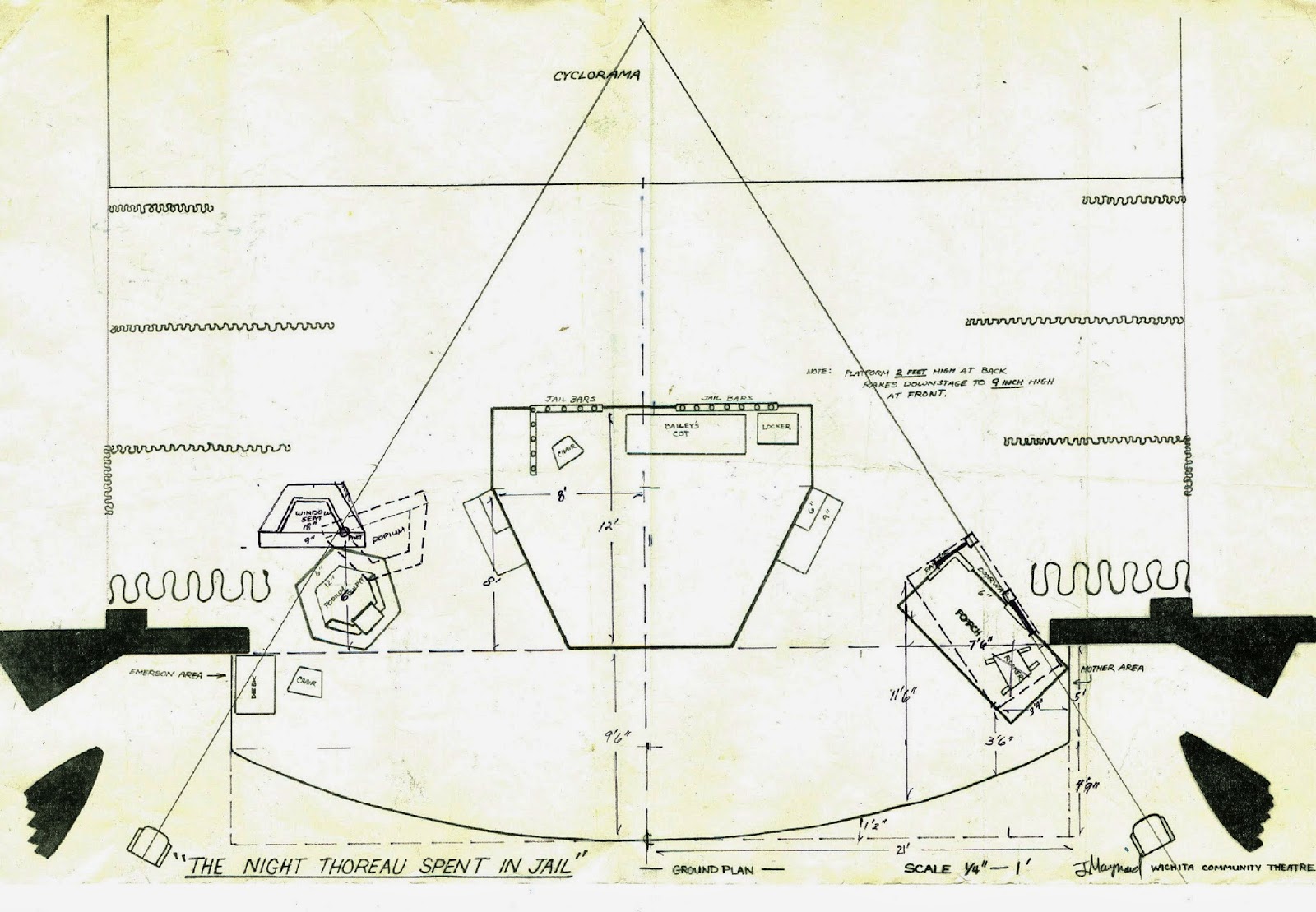The Theatres at Century II were designed by an Achitect, not a Theatrical Designer. Tne end result is a beautiful auditorium with an impressive stage space...which turns out to be largely unusable!
This working drawing of the groundplan for THOREAU illustrates this problem perfectly. The angled lines represent the far left and right sightlines of the auditorium. The raked platform at center is actually aligned along the true front edge of the procenium of the theatre. The area with curved front edge is the elevator Orchestra Pit which could be raised to stage height when needed. In order to present this show with the widest angle of audience vision, I was forced to move the set forward into the auditorium.
After much experimentation on the drawing board, I settled on the final groundplan below. It is imperative that the Designer furnish the Director with a workable groundplan for any set design.
Once the actors have been rehearsed, they must be able to maneuver around the finished set with only the usual minor adjustments in levels and lighting. And...most importantly, the Audience must be able to see all the action of the play from whatever seat they find themselves in!



No comments:
Post a Comment